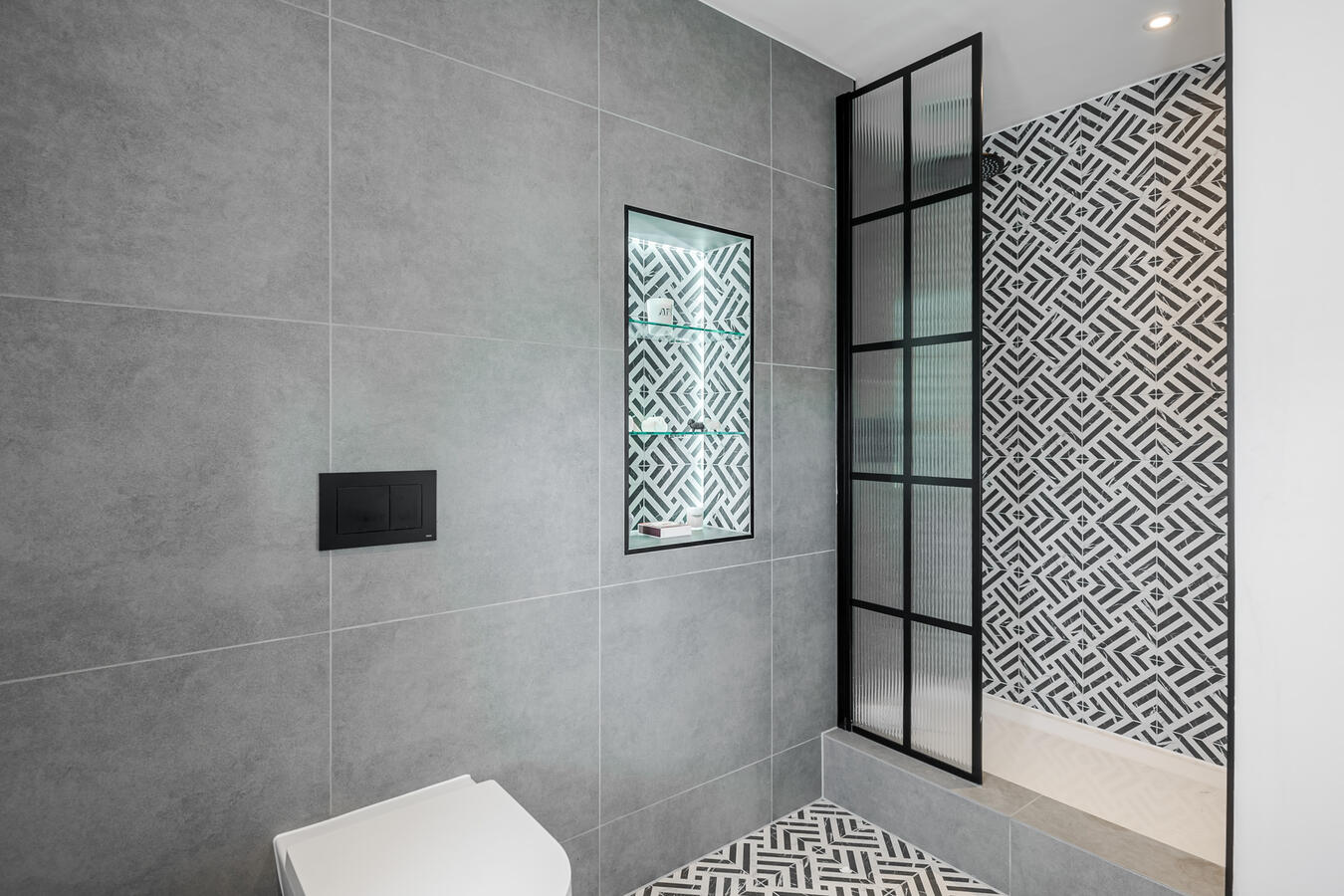
T23037 | Wandsworth
T23037 | Wandsworth
A large Victorian home with a contemporary open-plan extension, offering a mix of traditional period detail and modern styling. Original features include fireplaces, mantelpieces, ceiling roses, stripped wooden floors and decorative tiled flooring. The extension provides a spacious kitchen, dining and living area with herringbone flooring, large skylights, and crittall doors opening onto a landscaped garden. Outdoor areas include two seating zones, a fire pit and a BBQ area. The ground floor also features the original front living room, a study/library with a glazed internal wall, and a downstairs WC.
Upstairs are three bedrooms styled in keeping with the property's period character, alongside a family bathroom with twin sinks and a freestanding bath, and a second modern shower room. Ideal for lifestyle shoots, brand campaigns, TVCs and high-end dramas, the location offers a variety of interior and exterior backdrops in one space. Parking is available for one car on site, with additional RingGo street parking nearby.
- Access: Front & Rear
- Power: Domestic mains
- Max Capacity: 40 (Case by case basis)
- Amenities: Downstairs WC, 2 X bathrooms
- Property Size: 3898 sq ft
- Local Council: Wandsworth
- Open Plan Kitchen/Dining/Living
- Second Living Room
- Home Study
- 3 Bedrooms
- 1 Bathroom (with bath)
- Modern Shower Room
- Ground Floor WC
- Garden
- Garden Shed
- Outdoor seating
Period Features
Crittal Doors/Windows
- Parking: One Space Available
- Alternative Parking: RingGo on Street
- Nearest Train Station: Putney Bridge / East Putney

























































