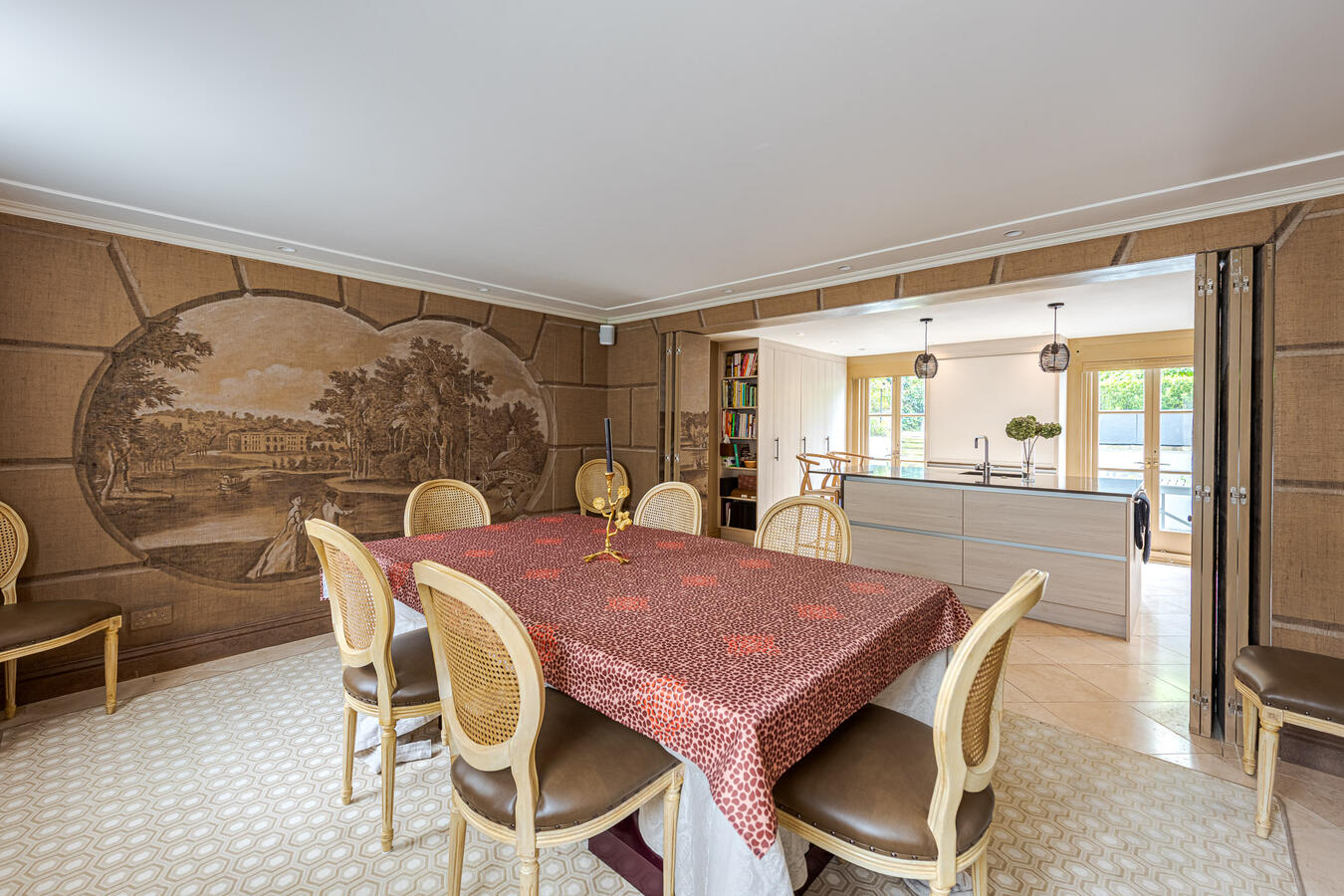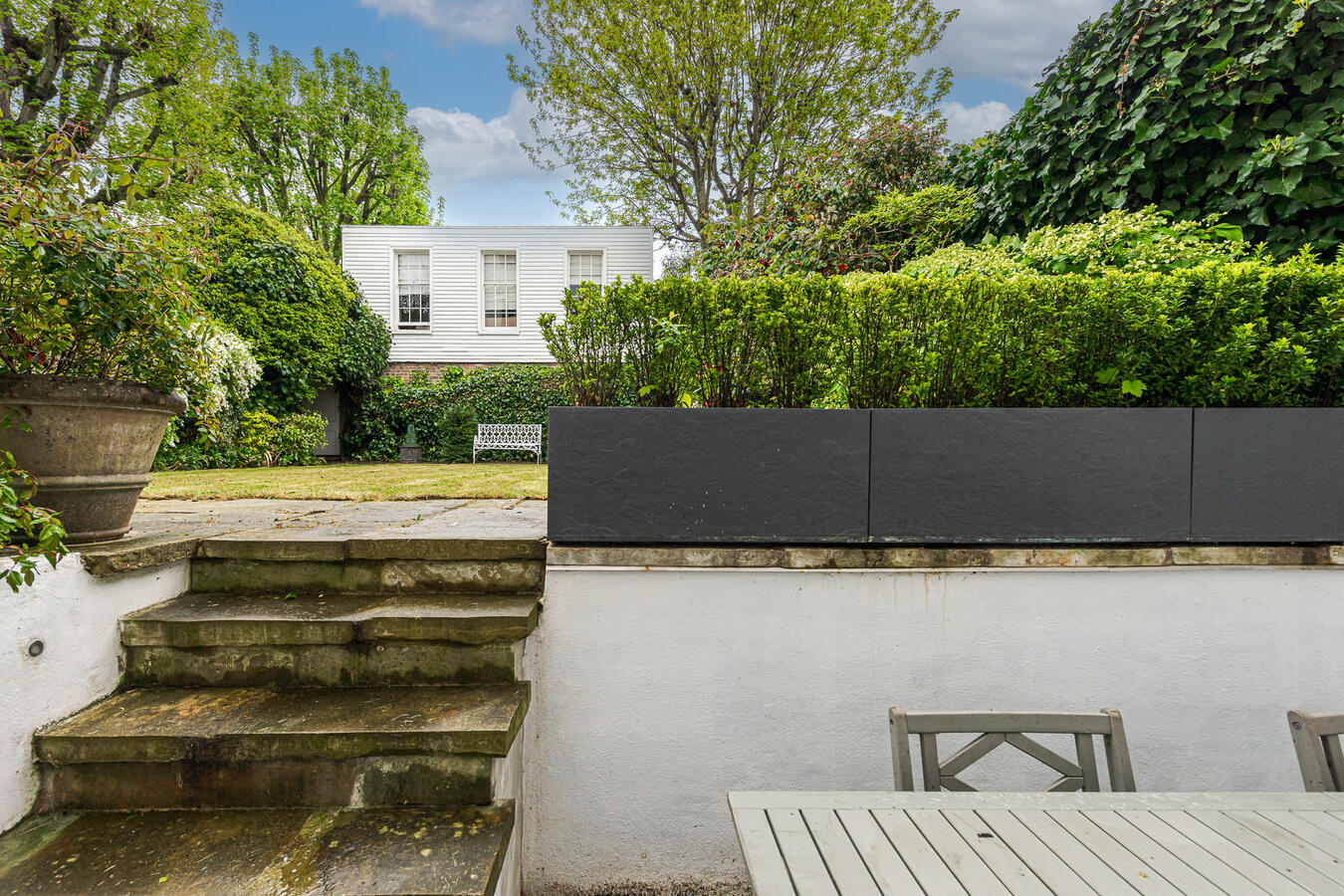
T25029 | Hammersmith
T25029 | Hammersmith
This four-storey Georgian townhouse is now available for
smaller-scale productions, including documentaries, interviews,
podcasts, and as additional cast or crew space for neighbouring
shoots. The property combines elegance with character, featuring a
hand painted trompe-l'œil dining room that opens into a spacious
kitchen, and a double reception room with matching fireplaces. Warm
tones flow throughout the house, contrasted by a vibrant red
bathroom with a freestanding bath. Period details include a
striking stone and wrought iron staircase, high ceilings,
timber-framed sash windows, and multiple original fireplaces.
The top floor comprises three bedrooms, including a charming
children's room. The front of the house features columns on either
side of the entrance, overlooking the park. At the rear, a sunken
patio seating area can be accessed via French doors from the
kitchen. Paid on-street parking is available.
- Access: Front
- Power: Domestic Mains
- Max Capacity: Case by Case Basis
- Amenities: 3 Bathrooms
- Local Council: Hammersmith & Fulham
Four-Storey Home
Double Drawing Room with Two Fireplaces
Open Plan Kitchen
Ashley Hicks Designed Dining Room
Hand Painted Trompe-l'œil Walls in Dining Room
Kitchen French Doors to Garden
Rear Garden
Snug
3 Bedrooms (Including a Child's bedroom)
Red Bathroom
Shower Room
- Parking: Paid For on Street
- Car Parks / Unit Bases: Within Half a Mile
- Nearest Train Station: Stamford Brook















































